STEP INSIDE A HARMONIOUS LIVING EXPERIENCE
From concept to completion, every aspect of this home has been expertly curated to create a harmonious living experience. Highlights include a private elevator, an indoor garage with an EV charging station, and expansive rooftop terraces offering panoramic city views. Pull straight into your private garage and enter your home directly from there—an exclusive convenience rarely found in Brooklyn. This seamless access makes life easier, whether you're juggling pets, children, shopping bags, groceries, sports gear, luggage, and more.
THE GREAT ROOM
AWE-INSPIRING GRANDEUR, PERFECTLY BALANCED





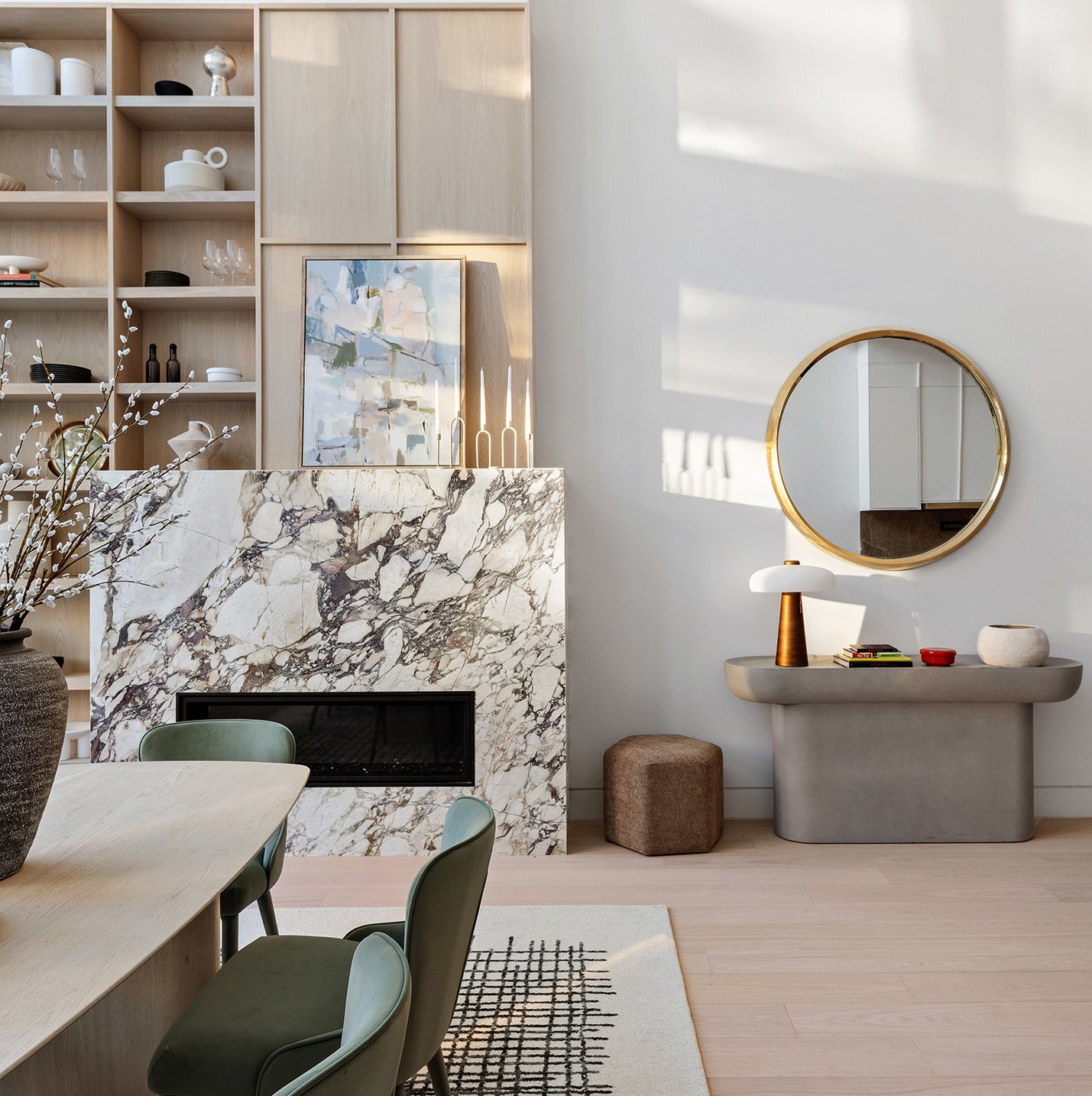
At the heart of the home lies the stunning great room, where 22-foot ceilings soar above and a dramatic glass wall invites an abundance of natural light to flood the space. This magnificent room is enriched by custom white oak library shelves and a custom-cut marble gas fireplace, blending warmth and sophistication effortlessly. Designed to inspire awe while maintaining a sense of comfort, the great room is perfect for entertaining guests or enjoying quiet moments.
THE MODERN KITCHEN
A CHEF’S DREAM METICULOUSLY CRAFTED FOR FLAVOR AND STYLE


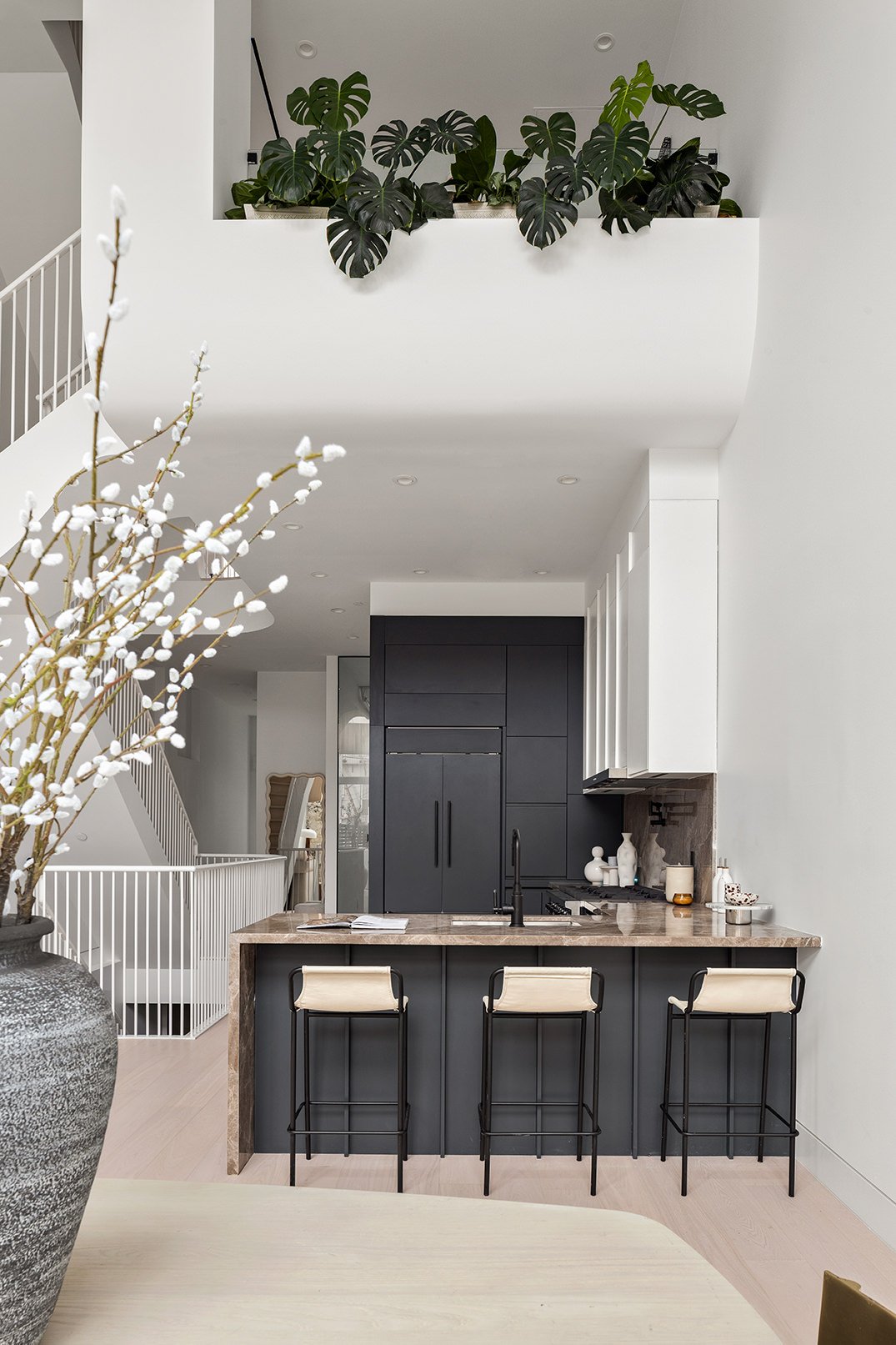
Step into a kitchen designed for the modern chef, where sleek lacquered cabinetry and an Evia marble backsplash set the tone for both style and function. Created by the renowned kitchen firm Leicht, this space is a masterpiece of contemporary design. Equipped with top-of-the-line appliances, including an 8-burner Viking range and a Sub-Zero refrigerator, every culinary need is met with precision and sophistication. The luxury ROHL faucet adds a finishing touch, while radiant-heated floors and integrated Sonos speakers elevate the ambiance, making this kitchen as welcoming as it is functional.
THE PRIMARY SUITE
THE HEART OF COMFORT







The south-facing primary suite is a true sanctuary, occupying the fourth floor of this remarkable home. Bathed in natural light, this space exudes serenity and sophistication. The adjoining north wing features a versatile room with a glass wall that opens onto a large private terrace, making it ideal as an office, lounge, or additional bedroom.
PRIMARY BEDROOM
The spa-like primary bathroom is a haven of luxury, featuring Calacatta marble mosaic floors laid in a herringbone pattern and custom walnut double vanities. Hand-cut marble countertops and fixtures by Duravit and Brizo further elevate the design, while the freestanding tub invites moments of relaxation and rejuvenation in a truly opulent setting.
PRIMARY BATHROOM
UNPARALLELED OUTDOOR LIVING
VERSATILE ROOMS CRAFTED FOR COMFORT AND CONNECTION
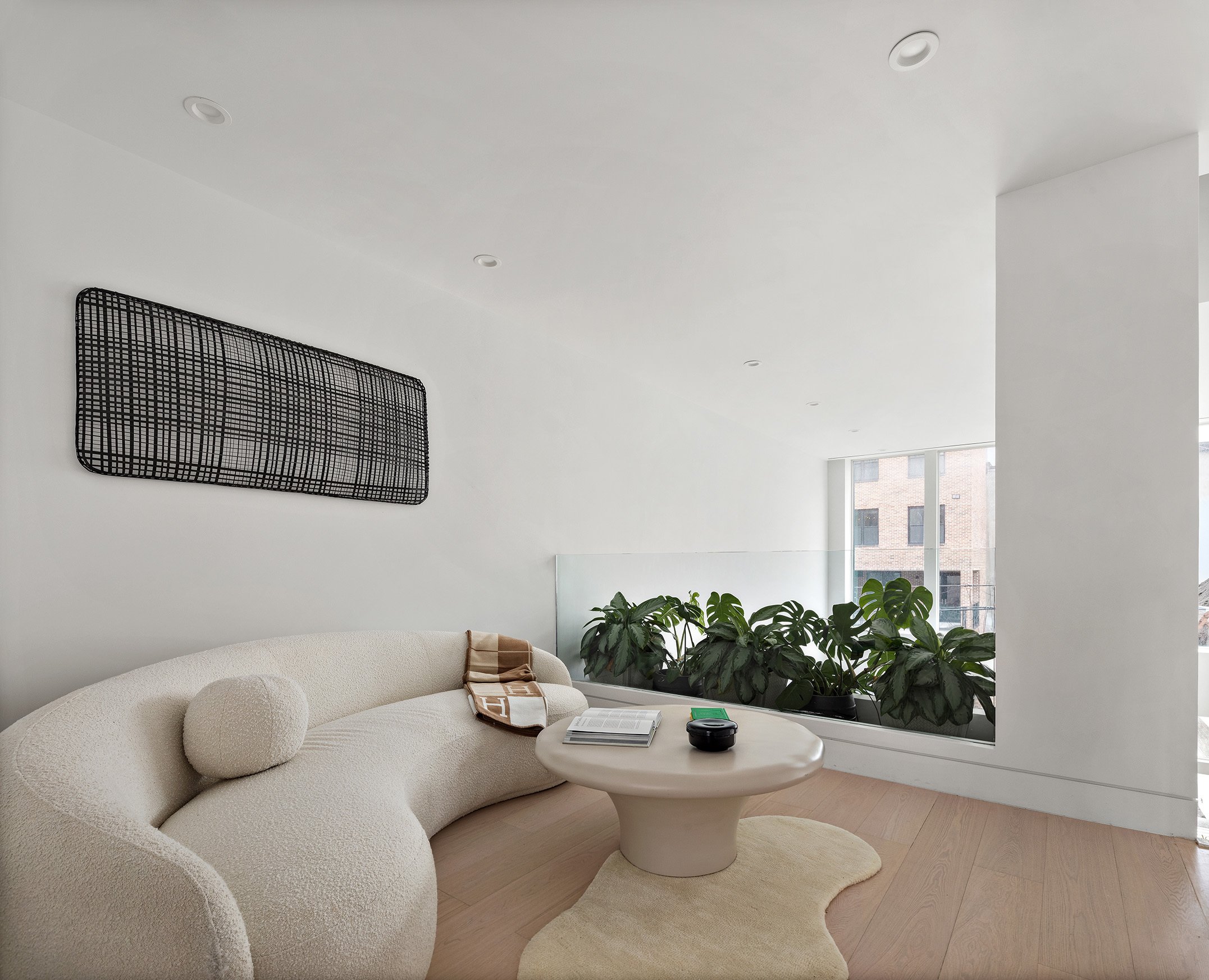



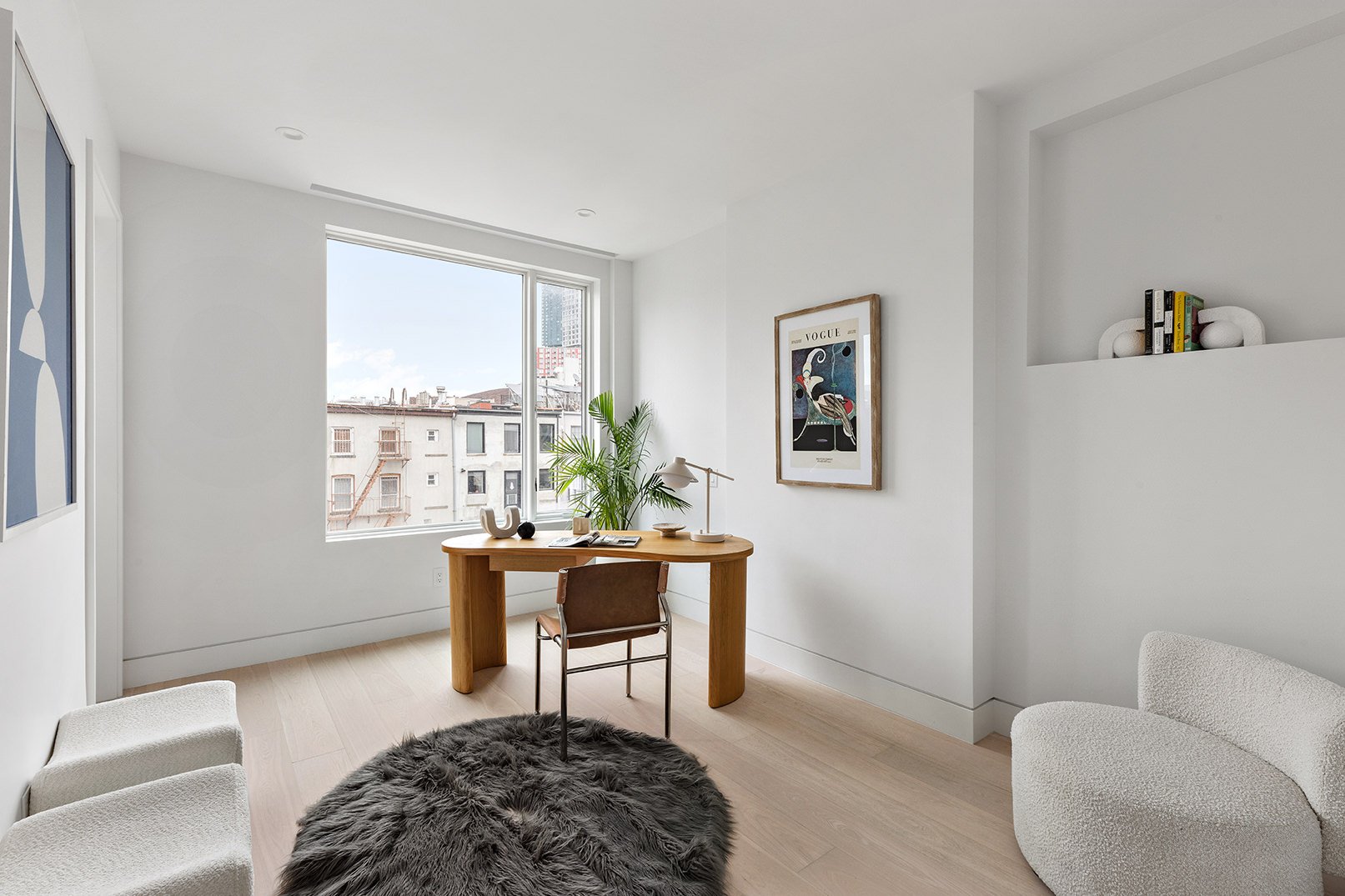
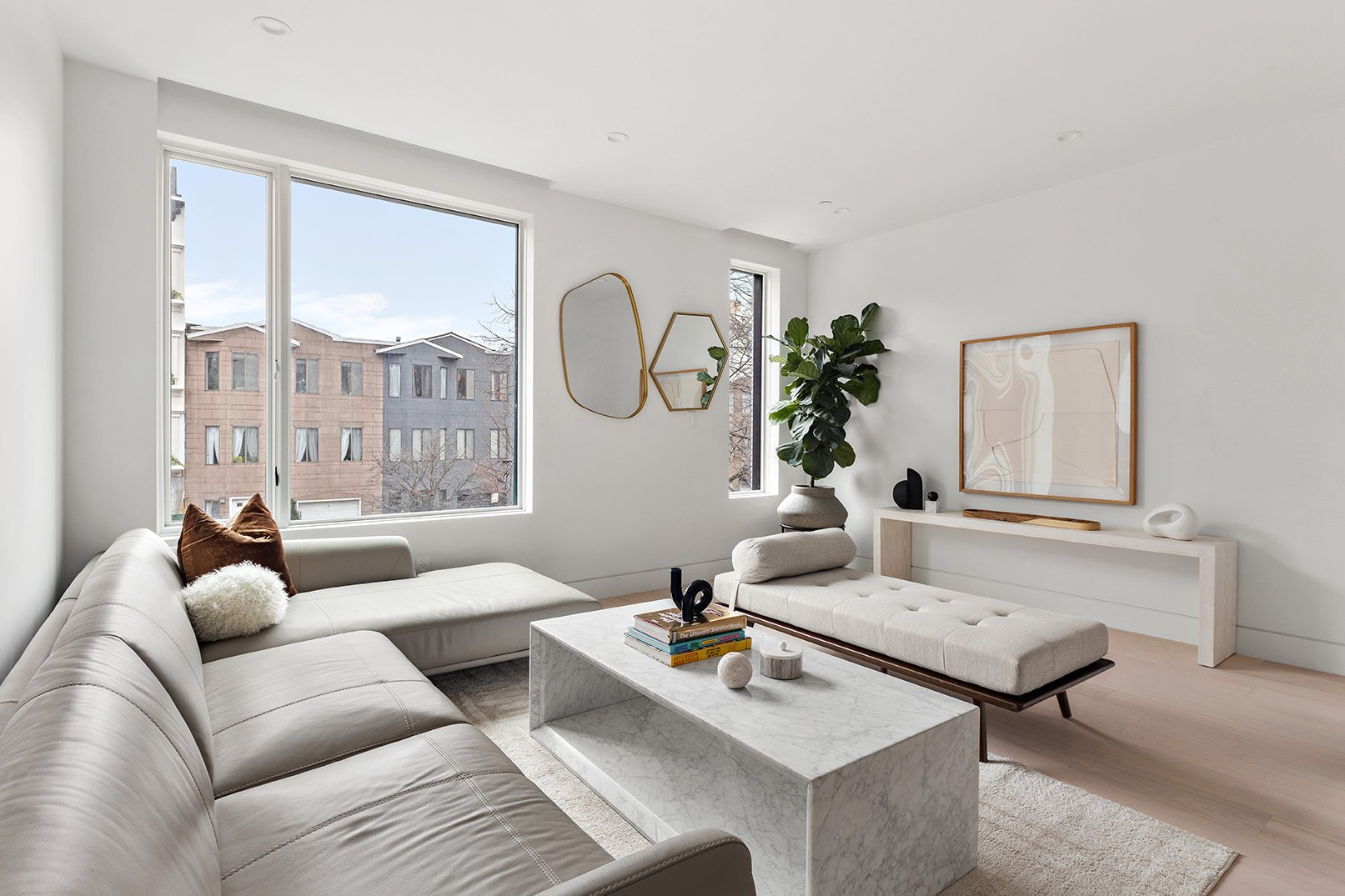

Ascend the custom-built floating staircase to the second floor, which features a spacious den/reading room overlooking the Great Room. Towards the rear, a sun-drenched formal living room invites comfort and relaxation. A powder room completes this level. The open central area on the third floor offers a versatile space, perfect as a den, play area, library, or office, blending practicality with elegance.
SECOND FLOOR
Take the stairs, or your elevator, to the third floor, where you’ll find the secondary suites. The third floor hosts an open central area serves as a versatile den, play area, library, or office space.
THIRD FLOOR
SECONDARY BEDROOMS
ELEVATED COMFORT FOR ALL

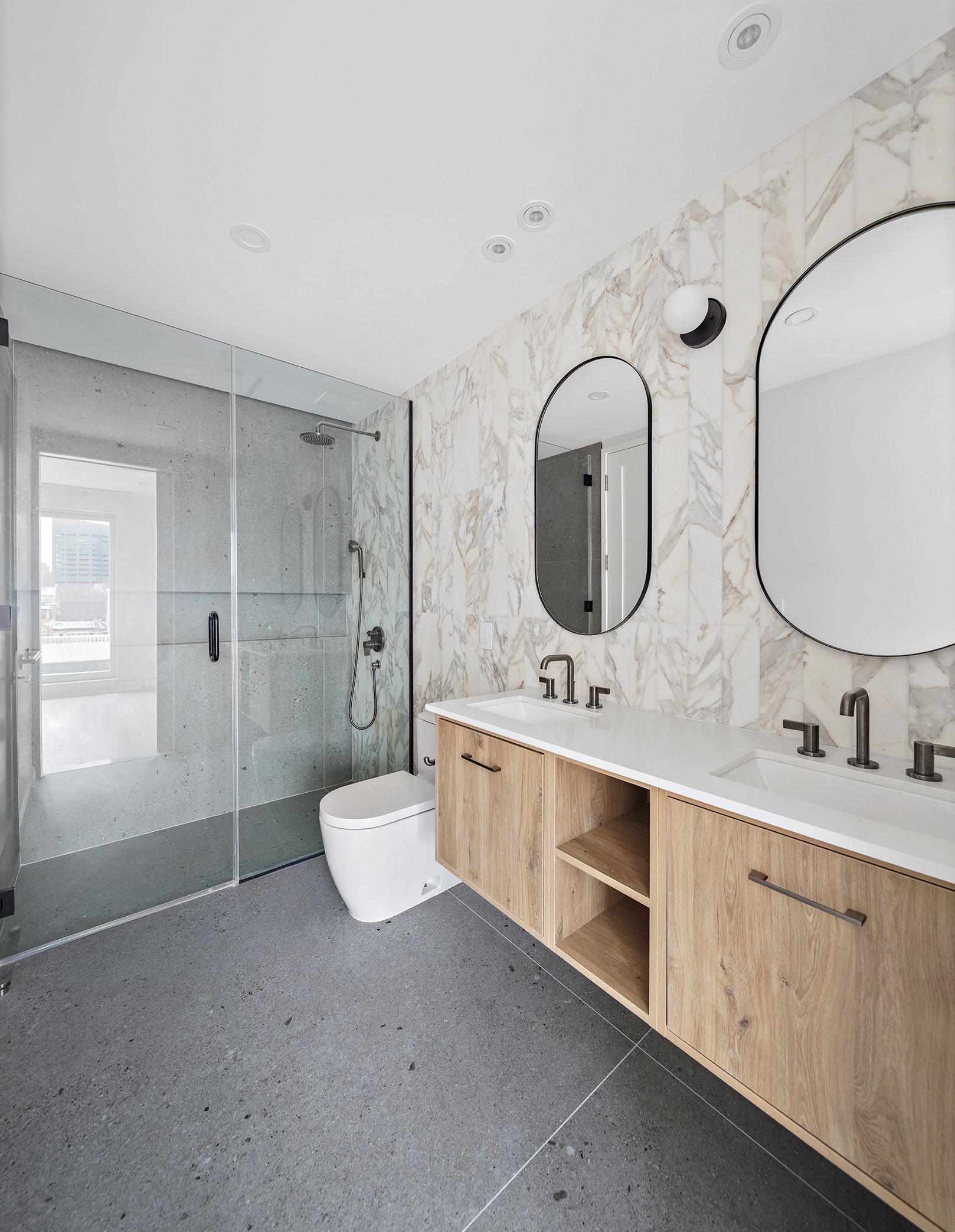

On the third floor, two spacious bedrooms offer bright, comfortable retreats, each featuring custom closets and en-suite bathrooms. The fifth floor adds another well-appointed bedroom, offering stunning views and access to two terraces, providing both privacy and convenience for family or guests.
SECONDARY BEDROOMS
Every secondary bathroom is thoughtfully designed with a cohesive attention to detail. Handmade Zellige tiles, curated Allied Maker lighting, and custom walnut vanities create spaces that are as functional as they are beautiful. The luxurious finishes ensure comfort for family members and guests alike.
SECONDARY BATHROOMS
UNPARALLELED OUTDOOR LIVING
ROOFTOP TERRACES, LANDSCAPED GARDENS, AND SWEEPING CITY VIEWS




Step outside and discover over 1,450 square feet of meticulously designed outdoor living spaces. A landscaped garden with built-in seating and raised garden beds provides an oasis for relaxation and entertaining. Ascend to the rooftop terraces to take in sweeping 360-degree city views, perfect for hosting guests under the stars, savoring a quiet morning coffee, or watching thunderstorms roll in. The outdoor spaces offer unparalleled opportunities to enjoy Brooklyn living at its finest.
AMENITIES
ELEVATED LIVING THROUGH EXCEPTIONAL AMENITIES


This home leaves nothing to be desired, offering an array of premium amenities that redefine urban living. Enter through a private garage equipped with an EV charging station for unmatched convenience. Travel seamlessly across all seven levels via a private elevator. Indulge in entertainment with a full-floor entertainer’s space featuring a built-in Sonos sound system, or retreat to the wine cellar crafted from solid white oak, complete with a ventilated cigar room. Additional highlights include radiant-heated floors, wide-plank white oak flooring throughout, and a rooftop terrace with panoramic city views—a perfect setting for al fresco dining or stargazing.


